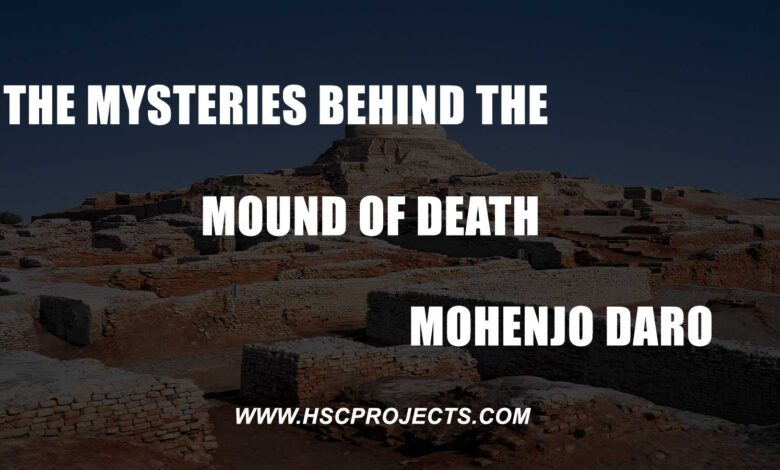
The Mysteries of The Mound Of Death: Mohenjo Daro
INTRODUCTION MOHENJO-DARO
The name Mohenjo-Daro is respected to signify “the mound of the dead” the archaeological importance of the site was first recognized in 1922 one year after the discovery of Harappa. Subsequent excavations revealed that the mounds contain the remains of what was once the largest city of the Indus civilization. Because of the city’s size-about 3 miles (5km) in the circuit- and the comparative richness of its monuments and their contents it has been generally regarded as a capital of an extensive state its relationship with Harappa however is uncertain-i.e. if the two cities were the contemporaneous center of if one city two cities were the other. Mohenjo-Daro was designated a UNESCO world heritage site in 1980.
Location

Mohenjo-Daro also spelled Mohenjo-Daro or Mohenjodaro, group of mounds and ruins on the right bank of the Indus River in Northern Sinah province southern Pakistan. It lies on the flat essential plain of the Indus, about 50 miles (80km) southwest of Sukkur the site contains the remnants of one of two main centers of the ancient Indus civilization. (c. 2500-1700 BCE) the other one is Harappa some 400 miles (640 km) to the northwest in Pakistan’s Punjab province.
FOUNDER
- Devadatta Ramakrishna Bhandarkar first visited Mohenjo-Daro in 1911-1912
- The mysterious culture emerged nearly 4,500 years ago and thrived for a thousand years.
- Mohenjo-Daro was discovered in 1922 by R.D. Banerji an officer of the Archaeological Survey of India large-scale excavations were carried out at the site under the direction of Jhon Marshall, K.N. disks kit Ernest Maeky, and numerous other directions throughout the 1980s
- In 1946 excavations were undertaken by R.E.M wheeler.
- The last large scale excavations were made in 1964-65 by G.F pales in collaboration with the Department of Archaeology government of Pakistan
TOWN PLANNING
- The Mohenjo-Daro is famous for its well-planned sites
- A guide of the main street running north-south & east-west
- Dividing 132 areas into blacks of roughly equal size and approximately rectangular 300 feet east-west and 1200 feet north-south.
- Two main sheets are 80 feet wide and two main sheets at right angles sheets are parallel the main sheets are 30 feet wide
- Windows are rare through fragments of promotion or lattices of alabaster and represent window screens.
SETTLEMENTS
Citadel Lower Town
Stupa Area HR Area
Acc Area Lim Area
SD Area VS Area
Rem Area DK-1
L Area DK-G Area
Settlements Citadel
A citadel is a castle or fortified structure built on higher ground that protects a city or town. It is the defensive core that can be described as a “little city” since it is a smaller part of the city or town. Fortresses from the most substantial part of the system and sometimes form part of the outer wall in the modern-day for Fifi cation are used to secure military command and central centers unlike the previous year between the fifteenth to nineteenth centuries. In Mohenjo-Daro, the western end of the city is an area known as the citadel. This area of the city was built on the top of a mound of bricks almost 12 m high. Several large buildings and structures on the citadel mound suggest that this area may have been used for :
- Public gatherings
- Religious activities
- Important administrative activities
Archaeologists had also found some small buildings but they were not common.
Lower Town
The “lower town” is made up of numerous lower mounds that lie to the east and may represent multiple walled neighborhoods.
Termed “lower town” by the archaeologists that excavated it this envelope in the broad scope of where most of Mohenjo-Daro citizens resided. Four avenues run from east to west. The avenues are several meters wide and have drained running down the middle or side of the road. The avenues divide the lower town into many blocks alleyways and lanes further divided these blocks
Features Of Houses In Lower Town
Most of the homes are made of baked bricks in a standard size of 28 x 14 x 7 centimeters. Archaeological evidence such as the remains of stairways seems to suggest that many of the buildings had two stories. People had access to clean water either from wells within their homes or from public walls in the streets. Every hour had its bathroom paved with brick drains. Some houses have remains of staircases over to public and private wells that have been found at Mohenjo-Daro.
EXCAVATIONS FOUND
The Great Bath
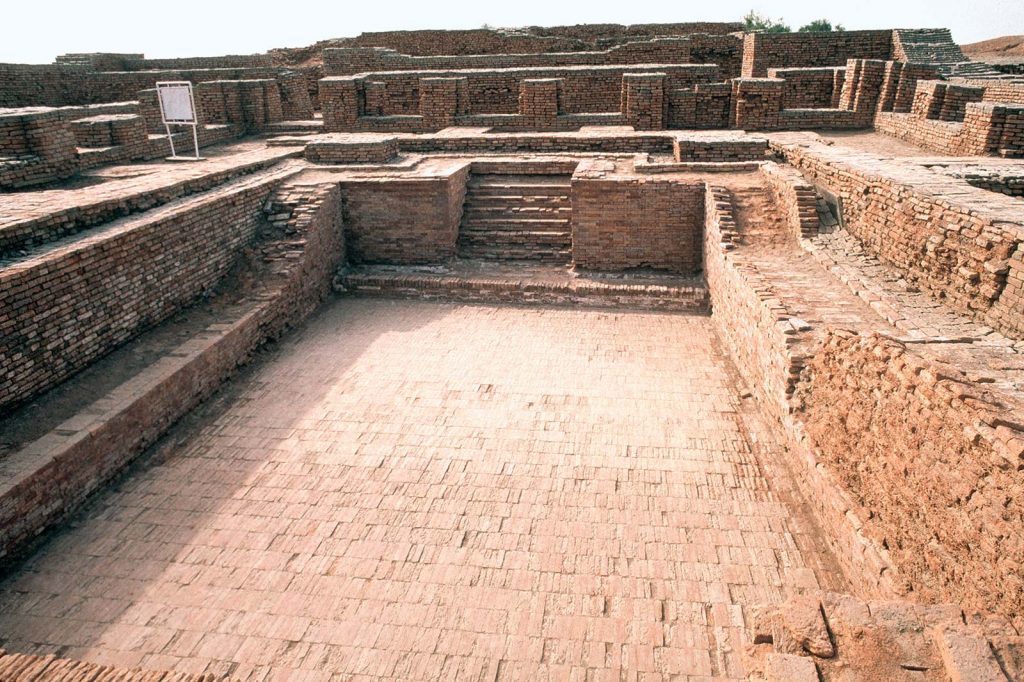
The Great Bath is one of the well-known structures among the ruins of the ancient Indus valley civilization at Mohenjo-Daro in Sindh Pakistan Archaeological evidence indicates that the Great Bath was built in the 3rd millennium BCE, soon after the raising of the citadel “ mound on which it is located.
Features: the great bath of Mohenjo-Daro is called the earliest public water tank of the ancient world “ it measures 11.88×7.01 meters and has a maximum depth of 2.43 meters. Two wide staircases, one from the north and one from the south served as the only to the structure. A one-meter wide and 40 centimeters high have been used to drain the water into it. The floor of the tank was water fight due to finely fitted bricks and mild laid on edge with a kind of plaster and the side walls were connected similarly to make the tank even more watertight with a thick layer of bitumen (waterproof) was laid along with the sides of the pool and preassembly also on the door brick colonnades were discovered on the eastern northern southern edges. The preserved columns had stepped edges that may have held wooden screens or window frames two large doors lead into the complex from the south and other access was from the north and east. A series of rooms were located along the eastern edge of the building and in one room was a well that may have supplied some of the water needed to fill the tank. Rainwater also may have been collected for the purpose but no inlet drains have been found. It may have had a long bathing pool built with walls of bricks.
Priest-King
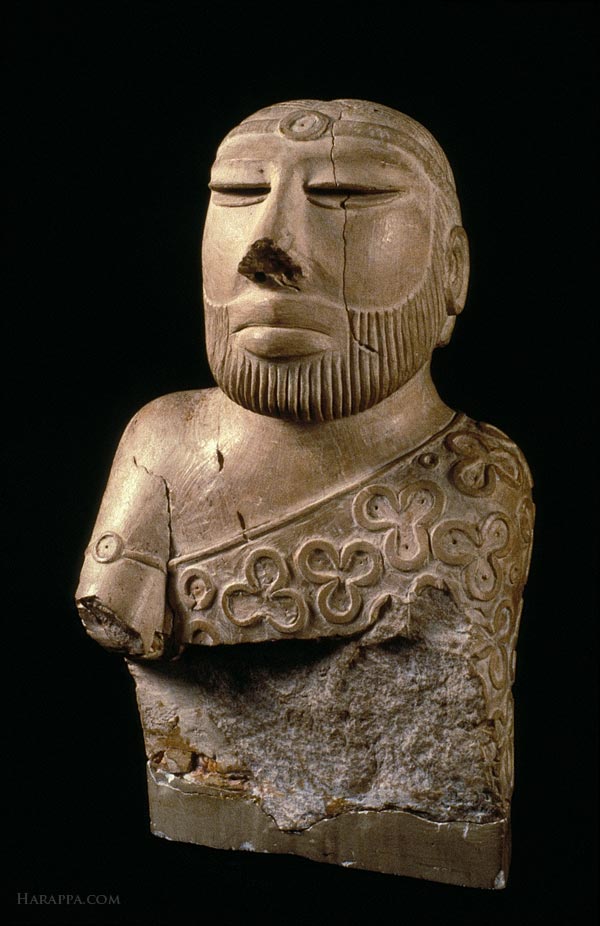
Seated male sculpture, or “priest-king” from Mohenjo-Daro (41,42,43). Fillet or ribbon headband with circular inlay ornament on the forehead and similar but smaller ornament on the right upper arm the two ones of the fillet fall along the back of the head no burn is present. The flat back of the head may have held a separately carved buri as is traditional on the other seated figures or it could have held a more elaborate horn and plumed headdress. Two holes beneath the highly stylized ears suggest that a necklace or other head ornament was attached to the sculpture. The left shoulder is covered with a cloak decorated with trefoil double circle and single circle designs that were originally filled with ria pigment. Drill holes in the center of each circle indicate they were made with a specialized drill and then touched up with a chisel eyes are deeply incised and a short combed beard proves the face the large crack in the face is the result of weathering or it may be due to original finning of this object.
Dancing Girl
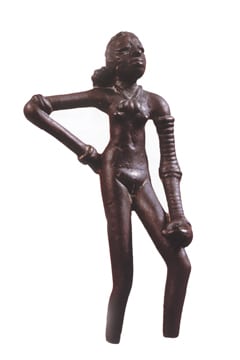
The dancing girl is a bronze statue created over 4,500 years ago and is a rare and unique masterpiece. It was found in the ancient Mohenjo-Daro site in 1926. This statue is a cultural artifact reflecting the aesthetic of a female today as conceptualized during that historical period the bronze girl was made using the lost casting technique and shows the expertise of the people in making bronze works during that time.
The statue was named “ Dancing Girl” based on an assumption of her profession she is one of two bronze artworks found at Mohenjo-Daro that shows more formal figures. The statue has large eyes a flat nose healthy cheeks curly hair and a broad forehead. She is a tall figure with long legs necklace. She was 25 bracelets on her left arm and four bangles on her right arm and is holding an object in her left hand her long hair styled as a big bun resented on her shoulder.
Archaeologists regard the dancing Girl as :
“ the most captivating piece of art from as Indus site “.
The statue led to two important discoveries about “ the Indus valley civilization “ also known as the “Harappan civilization “ firstly that they knew metal blending, casting, and other sophisticated metallic methods, secondly, that entertainment, especially dance, was an essential part of their culture?
Pashupati Seal
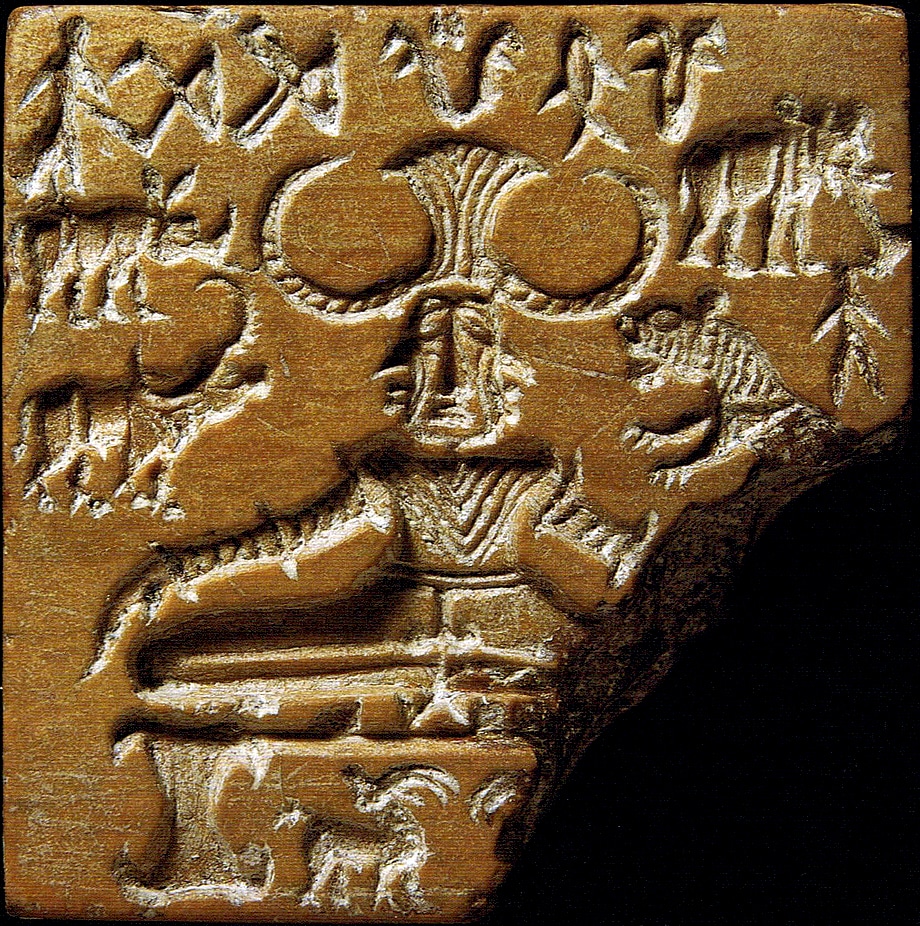
The Pashupati seal is a steatite seal that was discovered at the Mohenjo-Daro archaeological site of the Indus valley civilization. The seal depicts a seated figure that is possibly tricephalic (having three bends). It was once thought to be phallic, an interpretation that is now mostly discovered. The man has a horned header and is surrounded by animals. He may represent a horned deity. It is purported to be one of the earliest depictions of the Hindu God Shiva (“ Pashupati “ meaning “ lord of animals in one of the shiva’s epithets) or Audra, who is associated with asceticism yoga and Unga; Regarded as a lord of animals, and often been connected with his widespread most of the master of animals found in Ancient Near Eastern and Mediterranean art and the many other traditions of horned deities.
Discovery And Description
The seal was uncovered in 1928-29, in block 1, the southern portion of the DK-G Area of Mohenjo-Daro at a depth of 3.9 meters below the surface. Ernest J.H Mackay directed the excavations at Mohenjo-Daro and dated the seal to the intermediate period (now considered to fall around 2350-2000 BCE) in his 1937-38 report in which the seal is numbered 420 giving it its alternate name.
Great Granary
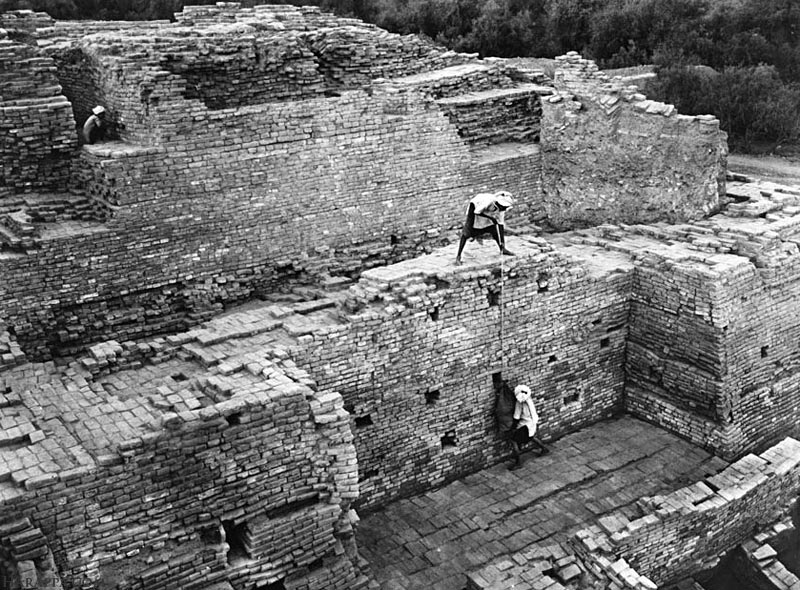
The so-called “Granary “ of Harappa is found on mound F it is a brick structure that was built on a massive brick foundation over 45 meters north-south and 45 meters east-west. Two rows of six rooms that appear to be foundations are arranged along a central passageway that is about 7 meters wide and arranged partly covered with backed bricks each room measures 15.2 by 6% meters and has three sleepers walls with air space between them. A wooden superstructure supported in some places by large columns would have been built on top of the brick foundations with stairs leading up from the central passage area small triangular opening may have served as a duck to allow the flow of fresh air beneath the hollow floors. No special concentrations of burned gain or storage containers were discovered by the earlier excavators and the interpretation of these structures and granaries is based on comparisons with Roman buildings and has no parallels with only building tradition in south Asia most scholars agree that there is little evidence for the large construction of massive granaries at either Mohenjo-Daro or Harappa and that this structure should only be seen as evidence for large public buildings rulers and state officials probably did meet in such large public buildings and many of them may have been used for specific religious functions, but their specific function will always remain a mystery.
Buddhist Stupa
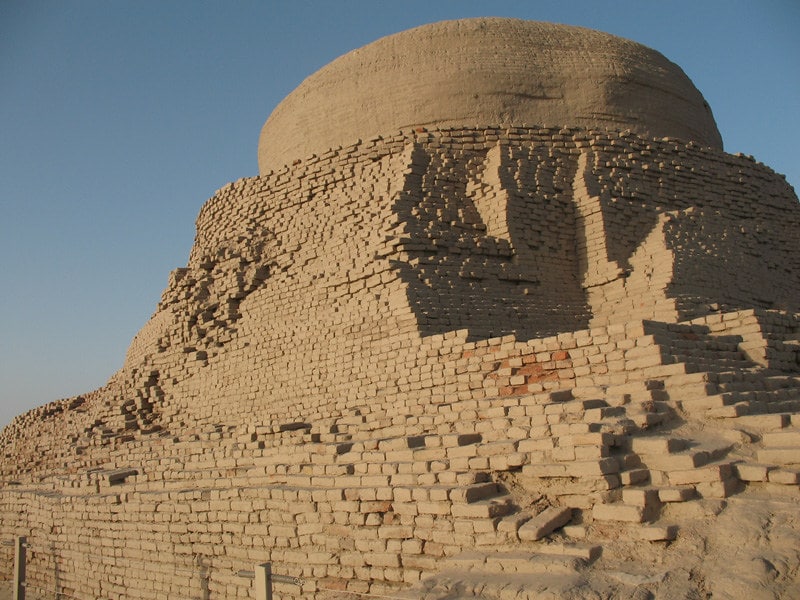
Image rich and stairway to left ascending to the platform of the stupa at Mohenjo-Daro, modern that and Bison steal (ca. 2500 BCE). “ this image riche is 7 feet deep by 4 ft. 6 inches wide and occupies at particularly prominent portion, being directly opposite to though slightly above, the approaching stairway. In it MR. Banerji found some remains of the statue thrown. The core of the image, he says, “was a big covered with a coating of mild which had originally painted or gill”. (Jhon Marshal, Mohenjo-Daro, l, p. 115) of course, this is from a laker Buddhist age at Mohenjo-Daro, but one wonders about the way the holy places of one religion are often built on those of another.
HOW MOHENJO-DARO IS THE MOST DEVELOPED CITY IN THE INDUS VALLEY CIVILIZATION
Drainage System
- They had well-constructed wells, thanks to public baths, a wide drinking system, and a city savage system.
- The inhabitants of Mohenjo-Daro were masters in constructing wells.
- One of the best-known excavations is the great bath of Mohenjo-Daro.
Bricks
- The buildings were made of sun direct and burn bricks.
- A large section of the mild brick platform in the UM area was removed to be sure that it was not concreating other brick structures the fired bricks of the upper building measured 7x15x29 cm while those of earlier buildings at street level measured 6.5x13x26 cm.
Granary
- A Granary is a structure for the storage and production of gain and the people of Mohenjo-Daro had a big me.
- Massive wooden superstructure appeared to be grain storage boys complete with air ducts to dry the grain
Town Planning
- The people of Mohenjo-Daro was known as an incredible builder.
- The streets which divided the city into neat rectangular or square blocks vaned in width but always interested each other at night angles.
- The city had horizontal and vertical drains
- All bricks corresponded to sizes in a perfect ratio of 4:2:1 the ratio even today considered optimal for effective bonding.
HOW DID MOHENJO-DARO COME TO AN END?
Around 1800 BC. There was a great civilization prevailed in the Indus valley which was located basically on the North-west side of today’s India the city was really well developed in many aspects, glorified till now (the area belongs to Pakistan at present ). But suddenly (okay, obviously not only in one day, but still seems like suddenly), the civilization was gone the city was destroyed. And we still do not know the name of the city. Historians found its debris after so many years with several skeletons of started, rightened unready & unburied people with their heads facing the ground so we call it Mohenjo-Daro the mound of the dead.
Most Common Theories On This Go Like:
- Flood
- Climate Change
- Geological Change
- Civil War
CURRENT SITUATION
Conservation And Current State
An initial agreement to fund restoration was agreed upon through the United Nations educational scientific and cultural organization (UNSECO) in Paris on 27 May 1980. Contributions were made by several other countries to the project. Preservation work for Mohenjo-Daro was suspended in December 1996 after funding from the Pakistan government and international organizations stopped site conservation work resumed in April 1997, using funds made available by UNESCO. The 20-year funding plan provided $10 million to protect the site and standing structures from flooding. In 2011 responsibility for the preservation of the site was transferred to the government of Sindh.
Currently, the site is threatened by groundwater salinity and improper restoration of Naveey walls living from the ground up in 2012, Pakistani archaeologists warned that without improved conservation measures the site could disappear by 2030.
2014 SINDH FESTIVAL
The Mohenjo-Daro site was further threatened in January 2014, when Bilawal Bhutto Zardari of the Pakistan people’s party chose the site for the Sindh festival inauguration ceremony. This would have exposed the site to mechanical operations, Chinese excavation, and drilling. Farzand malish, head of the department of archaeology at Punjab university warned that such activity was banned under the Antiquity act saying “ you cannot even hammer a nail at an archaeological site.” On 31 January 2014, a case was filed in the Sindh high court to bar the Sindh government from continuing with the event. The festival was held by PPP at the historic site despite all the historians and educators
ACKNOWLEDGEMENT
I would like to convey my heart filled thanks to my teacher who guided me throughout the project and gave me valuable of the project.
This project has been submitted according to the guidance.
CERTIFICATE
This is to certify that have completed the project under my supervision. He has taken proper care and shown almost sincerity in the completion of this project. I certify that this project is up to my expectations and as per the guidelines issued.
Teacher’s Signature
Examiner’s Signature
BIBLIOGRAPHY
Internet
En.m.wikipedia.org
Worldview.startfor.com
www.socialstudies.org
http//www.onlinesciencepublishing.com
In order to download the PDF, You must follow on Youtube. Once done, Click on Submit
Follow On YoutubeSubscribed? Click on Confirm
Download The Mysteries of The Mound Of Death: Mohenjo Daro PDF



